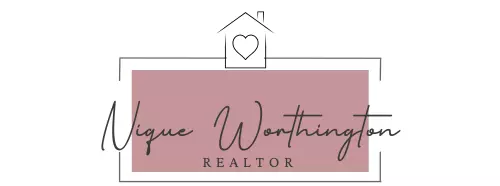
4 Beds
3 Baths
1,490 SqFt
4 Beds
3 Baths
1,490 SqFt
Key Details
Property Type Single Family Home
Sub Type Residential
Listing Status Active
Purchase Type For Sale
Square Footage 1,490 sqft
Price per Sqft $361
MLS Listing ID 727045
Style Ranch
Bedrooms 4
Full Baths 2
Three Quarter Bath 1
Construction Status New Construction
HOA Fees $450/ann
HOA Y/N Yes
Year Built 2025
Annual Tax Amount $8
Lot Size 9,147 Sqft
Acres 0.21
Property Sub-Type Residential
Property Description
Just off the kitchen and three-car garage, the laundry and mudroom are designed for everyday functionality, featuring a folding station, lockers, and a convenient drop zone to keep life organized.
The main floor includes a private primary suite with a spa-like bath offering a walk-in tiled shower, dual sinks, and a generous walk-in closet. A second bedroom and full bath complete the main level.
The finished lower level provides even more living space with two additional bedrooms, a full bath, a kitchenette, a large family room, and ample storage.
Additional highlights include 9-foot ceilings on both the main and lower levels, a 10x10 patio, and a total of 2,505 square feet of finished living space. Located in Waukee, this home offers easy access to all the amenities the community has to offer.
Location
State IA
County Dallas
Area Waukee
Zoning R
Rooms
Basement Finished, Walk-Out Access
Main Level Bedrooms 2
Interior
Interior Features Dining Area, Eat-in Kitchen
Heating Forced Air, Gas, Natural Gas
Cooling Central Air
Flooring Carpet
Fireplaces Number 1
Fireplaces Type Electric
Fireplace Yes
Appliance Dishwasher, Microwave, Stove
Laundry Main Level
Exterior
Parking Features Attached, Garage, Three Car Garage
Garage Spaces 3.0
Garage Description 3.0
Roof Type Asphalt,Shingle
Private Pool No
Building
Entry Level One
Foundation Poured
Sewer Public Sewer
Water Public
Level or Stories One
New Construction Yes
Construction Status New Construction
Schools
School District Waukee
Others
HOA Name King's Grove Townhomes
Senior Community No
Tax ID 1221278002
Monthly Total Fees $450
Acceptable Financing Cash, Conventional, FHA, VA Loan
Listing Terms Cash, Conventional, FHA, VA Loan

Find out why customers are choosing LPT Realty to meet their real estate needs
Learn More About LPT Realty







