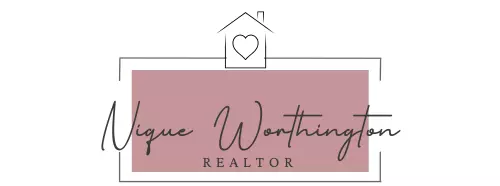$197,000
$199,500
1.3%For more information regarding the value of a property, please contact us for a free consultation.
4 Beds
4 Baths
1,666 SqFt
SOLD DATE : 07/20/2022
Key Details
Sold Price $197,000
Property Type Condo
Sub Type Condominium
Listing Status Sold
Purchase Type For Sale
Square Footage 1,666 sqft
Price per Sqft $118
MLS Listing ID 647456
Sold Date 07/20/22
Style Two Story
Bedrooms 4
Full Baths 2
Half Baths 1
Three Quarter Bath 1
HOA Fees $250/mo
HOA Y/N Yes
Year Built 1988
Annual Tax Amount $4,278
Lot Size 5,967 Sqft
Acres 0.137
Property Sub-Type Condominium
Property Description
AMAZING OPPORTUNITY!!! Over 50K in instant equity with recent appraisal! Don't miss out on this fabulous 3 bedroom, 4 bath two story townhome w/ almost 2,300 finished square feet. Located on the private greenbelt, charm is around every corner in this well maintained walkout home! Updates include newer HVAC, new composite deck & metal railings. Main floor features covered entry that opens to vaulted, 2 story living room w/ center gas, stone fireplace framed by windows. Open floor plan w/ options galore. Eating kitchen has dining area w/ small butler pantry & also a formal dining room(could be used as a 1st floor bedroom if needed) w/ sliders to a tree house-like 3 season sunroom & deck. Upstairs is a HUGE master suite, dual closets & large master bath w/ soaking tub. Fabulous loft sitting/office area & catwalk to main full bath & 2nd bedroom. Walkout lower level is finished w/ a non-conforming bedroom, large family room, bath & storage rooms. 1st floor laundry, 2 car attached garage, central vac. Walking paths & association pool just a few steps away!
Location
State IA
County Polk
Area Urbandale
Zoning R
Rooms
Basement Finished, Walk-Out Access
Main Level Bedrooms 1
Interior
Interior Features Dining Area, Separate/Formal Dining Room, Eat-in Kitchen, Cable TV, Window Treatments
Heating Forced Air, Gas, Natural Gas
Flooring Carpet, Laminate, Tile
Fireplaces Number 1
Fireplaces Type Gas Log
Fireplace Yes
Appliance Dryer, Dishwasher, Microwave, Refrigerator, Stove, Washer
Laundry Main Level
Exterior
Exterior Feature Deck, Enclosed Porch, Patio
Parking Features Attached, Garage, Two Car Garage
Garage Spaces 2.0
Garage Description 2.0
Community Features Community Pool
Roof Type Asphalt,Shingle
Porch Covered, Deck, Open, Patio, Porch, Screened
Private Pool No
Building
Lot Description Rectangular Lot, Pond
Entry Level Two
Foundation Block
Sewer Public Sewer
Water Public
Level or Stories Two
Schools
School District Urbandale
Others
HOA Name Cobblestone
HOA Fee Include Maintenance Grounds,Maintenance Structure,See Remarks,Snow Removal
Tax ID 31200559810000
Monthly Total Fees $606
Security Features Smoke Detector(s)
Acceptable Financing Cash, Conventional
Listing Terms Cash, Conventional
Financing FHA
Read Less Info
Want to know what your home might be worth? Contact us for a FREE valuation!

Our team is ready to help you sell your home for the highest possible price ASAP
©2026 Des Moines Area Association of REALTORS®. All rights reserved.
Bought with EXP Realty, LLC

Find out why customers are choosing LPT Realty to meet their real estate needs
Learn More About LPT Realty


